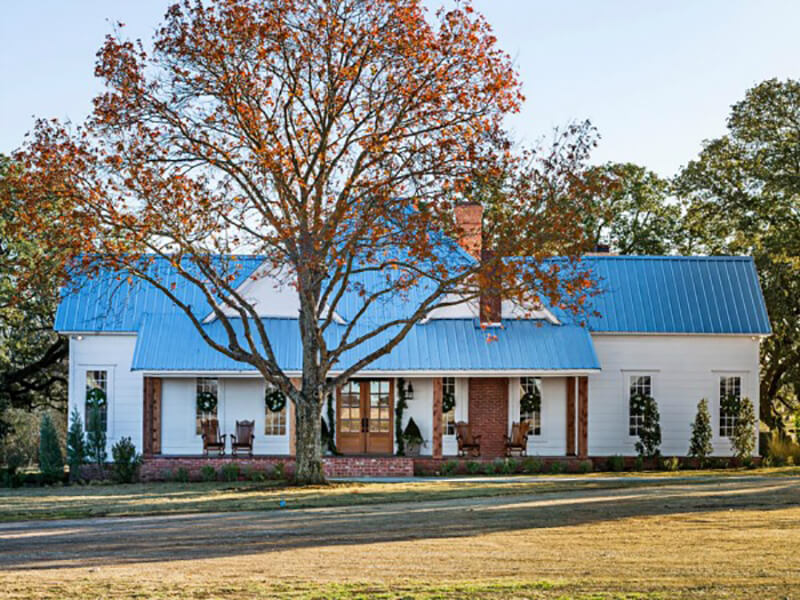“Step Inside Chip and Joanna Gaines’ Stunning Waco Farmhouse: A Hidden Oasis of Design Secrets Awaits!”
As for the color palate, Joanna selected a range of soft colors. “I chose whites and soft neutral tones in the farmhouse so that it would be a calm place for the family when life gets full.” The brick chimneys and steps, and wooden beams balanced out the white, adding warmth and texture to the exterior design.
An Inspiring Entryway

With plenty of kids running around the house, Joanna made sure that the front entry was well-equipped for all of their coats and belongings, as most kids dump everything at the front door. She selected a rustic coat hanger and centered a frame above it with an inspiring quote for the family to remember as the enter and leave the farmhouse.
And of course, the entryway includes plenty of Joanna’s favorite material to work with… shiplap!
Classic Farmhouse Kitchen

Somehow, the kitchen always seems to become the heart of the home. Knowing this, Joanna selected the perfect island to center the space. She found the island at a local antique store and discovered that it was initially a Romanesque cabinet from an old Waco church.
She told HGTV Magazine that before making her final decision, “I probably stalked that thing for two years.” Joanna then painted it white and topped it off with a concrete countertop that’s both classic and durable.
Open Living Space

Situated next to the kitchen are the Gaines’ dining and living space. The floor-to-ceiling white shiplap gives the space an open and calm feel. It’s complemented with rustic antique finds that Joanna refurbished and purposefully placed around the living space.
The dining table is simple but big enough to fix the whole family. From this angle you can see that the couple really did maintain the original square footage of the simple farmhouse, focusing on utilizing the space rather than expanding it.
A Cozy Area For Lounging

When watching Fixer Upper, many viewers have had the realization of, where’s the TV?? Joanna has a reputation for not including televisions in the living room designs of their fixer-uppers, and their own home is no different. In fact, that’s why they wanted to move to the farm in the first place.
Joanna told AOL, “We want to teach our kids that life happens outside of these devices. It’s just a simple thing to go outside and connect with nature, play with your friends and get dirty.”
Finding Unique Pieces While Antique Shopping

One of Joanna’s favorite things to do is explore antique shops. Often times she’ll invite her husband Chip along too, and they’ll find unique pieces to hold onto until they find its perfect purpose. Antiques are found throughout their home, including lamps, bottles, window shutters, and antique books.
It gives the home a warm, authentic feel while balancing out the modern elements of the interior. The pieces are also one-of-a-kind and each comes with its own story.
The Master Bedroom Is the Only Addition

The only addition to their home, originally built in 1895, was the master bedroom. In order to tie it into the original design of the rest of the house, the couple pulled materials from the attic and reinstalled them in the home’s addition.
Joanna said, “Since we added on our master bedroom I used the flooring in the attic for my floors. I also incorporated old doors so the space felt like the rest of the house.”
A Cozy Nook for the Couple

Also in the master bedroom of the farmhouse is a cozy space for the couple to take a breather. Now with five young children in the home, this is the one designated space for the couple to have to themselves.
Joanna designed it with a classic white fireplace, framed by two large windows. There’s also two sofa chairs with an ottoman. Like the rest of the home, the color palate is filled with calming neutral colors. The attic’s floorboards the couple moved into the bedroom tie it into the rest of the home and add natural warmth to the room.
Romantic Attached Master Bath

“I had the best time looking for older fixtures and doors to use,” Joanna said of designing the master bedroom add-on. She also enjoys adding special touches to bedrooms that add “a romantic quality.”
Adding soft candles and neutral colors to their bedroom balances out the grey walls. This beautiful antique door leads into the master bathroom. The couple found the perfect free-standing bathtub to tie in the classic farmhouse theme of the home, along with a romantic hanging chandelier.
Classic Vintage Design




















