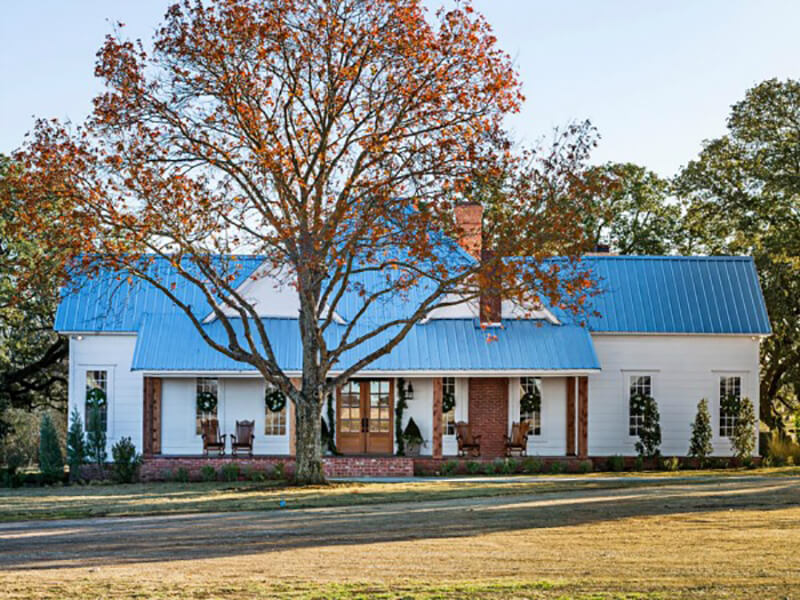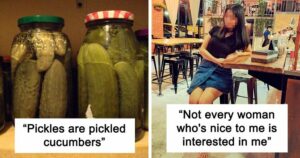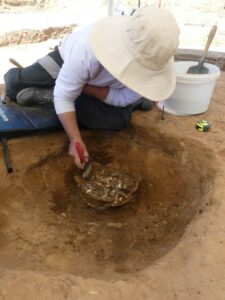“Step Inside Chip and Joanna Gaines’ Stunning Waco Farmhouse: A Hidden Oasis of Design Secrets Awaits!”
40 Acres of Freedom

The Gaines were certain that the farm life was for them. When they came across the 40-acre property nearby their businesses, they knew it was the one. The land had beautiful old oak trees, a barn, and fencing for animals.
Since moving onto the farm, the family has welcomed over 60 animals! Chip is notorious for “surprising” Joanna will a new addition to the farm. They have cows, goats, horses, dogs, chickens, turkeys, pigs, and more.
They Live Authentically

Maintaining a personal life while hosting a reality TV series is no easy feat. The Gaines’ HGTV series Fixer Upper has run five seasons, but they’ve stayed true to their roots. Not only has the entrepreneurial couple maintained their residency in the area they met and started their family, they chose to make a forgotten farm house from 1895 their dream home.
The design of Chip and Joanna’s farmhouse reflects the style she brings into their Magnolia Homes and is a true representation to Joanna’s authentic rustic farmhouse style.
A Modern Take On Joanna’s Design Sensibilities

On season 4, episode 7, Joanna showed off her ability to take a worn-down living space and transform it into a modern design for a married couple. Even with her modern take on the home, Joanna managed to bring in the outdoors with a storage rack for wood.
Bringing in additional light with wall-to-wall windows while hiding the previously exposed beams was a departure from her traditional designs but the final result is stunning.
A Kitchen Built For Entertaining

When Joanna Gaines isn’t busily adding shiplap to homes her mission is to open up spaces, bring in natural lighting, and, of course, throw in a good amount of subway tile.
In this redesign (season 4, episode 10), Joanna completely resigned a couple’s kitchen by tearing out the old kitchen, extending its size, and adding a brand new island. With plenty of natural light and more shelf space, it’s one of her most stunning kitchen reveals from the show’s run.
A Simple Makeover Can Transform A Bedroom

Joanna Gaines may be known for her farm style designs but her simple understated design changes are among some of the best she has completed. In season two episode seven, Joanna transformed this master suite for a college chaplain and his wife.
Simply removing some bulky built-in cabinets, adding hardwood floors, choosing a stunning chandelier, and carefully placing some eye-catching furniture in the bedroom, Joanna took a drab green room and turned it into a master bedroom that is likely the envy of all this couple’s friends.
An Outdated Ranch Just In Time For Baby

One of Joanna Gaines’ specialties is repurposing poorly designed and small spaces into something completely different. On season two, episode four, a young couple asked the Gaines’ to renovate their new home in a rush. A baby was on the way and they wanted a livable space with an office for dad.
Joanna took an outdated walk-in pantry and turned it into an amazing space for dad to get his work done. By adding a window, throwing in some amazing carpet, and accenting the walls, this beautiful and highly functional space was created. It’s unrecognizable!
A Garage Transformed For These Empty Nesters And Their Grandchildren

When a couple of empty nesters asked Joanna and Chip to makeover their home in season two, episode five, they never would have imagined that their old garage would be transformed into an oasis for their many grandchildren to enjoy. In this total overhaul, Joanna Gaines added hardwood floors, removed the garage door, replacing it with more natural lighting, and used exposed steel ladders to marry a modern design with an industrial look. Carefully curated furniture and a few simple wall accents made the space completely unrecognizable.
A Barn Home Built For Entertaining

During one our favorite episodes of “Fixer Upper” a family asked Joanna and Chip Gaines to turn an old two storm barn into a home. One of their biggest requests was to create a space for entertaining during their many parties. The first floor (pictured) was transformed into a party space while the top floor was built for family living.
Joanna started with a barebones space which she accented with a 17 foot long dining room table. Her love of shiplap was highlighted with her expert choice in accents. Throw in some natural light by adding french doors and voila!



















