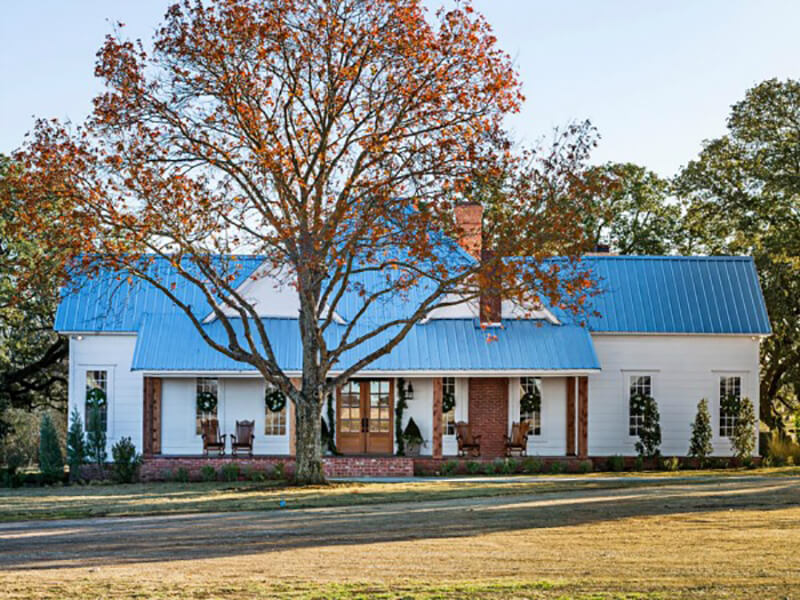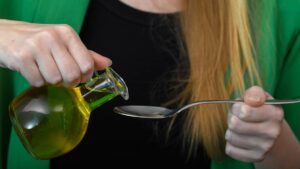“Step Inside Chip and Joanna Gaines’ Stunning Waco Farmhouse: A Hidden Oasis of Design Secrets Awaits!”
Honoring A Family Home With A Master Bath Oasis

There are many amazing examples of master bathroom designs on “Fixer Upper” but we loved the season three, episode eight, design because a small claustrophobic master bath was turned into an oasis we want to call our own.
By opening up the master bath’s wall and re-organizing the space’s layout, Joanna was able to create an inviting space that looks nothing like the original. Throw in a rainfall walk-in shower, natural lighting, and an amazing choice in flooring and it’s easy to see why “Fixer Upper” was a massive hit. Look at that cabinetry! This project was special because an old dilapidated family home with many memories was turned into a stunner.
A Country Living Front Porch Full Of Envy

Season three, episode eight made our list twice because the old family home Chip and Joanna Gaines redesigned held so many lifetime memories for the young couple who took it over. In this redesign, a new front porch highlighted the home’s country living.
Joanna Gaines completely resigned the outside of this home by moving its entrance to the middle of the home while adding a front porch that is highlighted by beautiful wood pillars and a wood design that is accented by the home’s matching window shutters. Accented with some amazing chairs, this is our favorite porch from the series.
1950s Ranch Becomes Couple’s First Home Together

In season 4, episode 1, Chip and Joanna tackled an outdated 1950s ranch-style home for a couple purchasing their first home together. In the dramatic transformation, the house was opened into a free-flowing plan.
Here, we see the living area. The formerly tiny kitchen was opened up and a large island installed. The living room, already a nice size to begin with, received a fireplace. The raised ceilings make the entire space look that much larger.
A Complete Surprise For One Family

If there is something Chip and Joanna are great at, it’s surprising people. Well, in season 4, episode 8, a man named Kelvin Beachum Jr. wanted to surprise his parents with their dream home. Beachum Jr., who plays football for the Jacksonville Jaguars, worked in secret with the Gaineses to accomplish the big surprise.
Needless to say, his parents were stunned when they saw the house! Here we see the kitchen and eating area, which were completely opened up and given brand-new finishes. The result is a bright, modern, and flowing space perfect for family get-togethers.
A Houseboat Got The Fixer Upper Treatment, Too

In season 4, episode 14, Fixer Upper saw one of its most unique renovations ever. A young father of four (who happened to be friends with the Gainese) wanted to buy a houseboat and then renovate it. Chip and Joanna didn’t fail in their task, locating a boat that the homeowner initially called “big and pretty ugly.”
He changed his tune after seeing the transformation from dowdy to sleek and contemporary. It even has covered outdoor sitting areas, perfect for living on the water. You’d barely recognize it as the same boat at all!
The Houseboat’s Interior

This was such a special episode that we need to show a second, interior shot of the houseboat that appeared in season 4, episode 14. This gorgeous and contemporary houseboat is a lot more spacious on the inside. The homeowner needed the space for his family of four children!
Chip and Joanna really came through for this unique renovation. They put in new floor-to-ceiling windows and opened up the dated kitchen. There’s even a bunk room big enough for all four kids and lots of outdoor spaces that the whole family can enjoy together.
A 400-Square Foot Miracle Transformation

A tiny 400-square foot home got to experience the Magnolia magic in season 3, episode 15. The house, one of the only original shotgun-style houses still standing in Waco, had a special historic charm that the owners wanted to preserve.
As Joanna said, “what’s fun about smaller spaces is that it really challenges your creativity and makes you maximize the space that you’ve got.” Chip and Joanna nailed it with this one, making use of every square inch of the home. Here’s the home’s exterior, before and after.
Making The Most Of The Small Space

Some features that you’d find in a “normal” house are just not going to be realistic in a space this small. One traditional feature that Chip and Joanna decided to forgo in the shotgun home was a separate dining room. Instead, they incorporated a large island with plenty of room for seating.



















